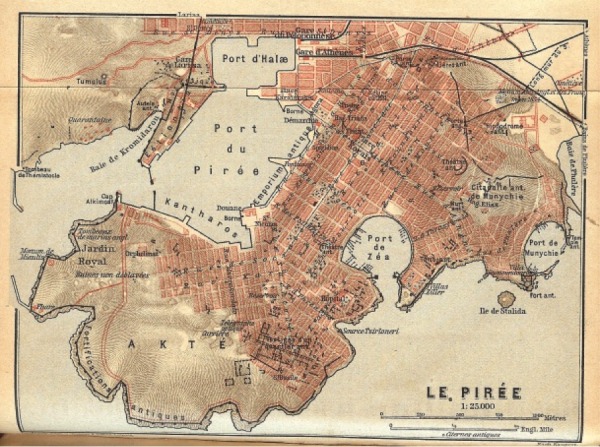Hi, It’s Richard here. West 5 will truly be a marvel of urban planning – and something I’m proud to add to my family’s legacy. I was thinking though, how fascinating it is to look at the history of urban planning. It’s amazing to know that some of the very same principles that are employed across the globe, and that we’re employing here in London, actually date back to Greek philosopher Hippodamus. He’s commonly regarded as the inventor of orthogonal urban layout, better known as the “grid system” of city building. This system was widely adopted and implemented from the 8th century onward. It evolved and took many forms throughout time, dependant on the needs of different cities. Examples of this are larger walls and different configurations, which were meant to protect against attacks.
Urban design had a large paradigm switch in the 20th century, with the introduction of the garden city method of urban planning, which involved developing self-contained communities surrounded by “greenbelts”, containing areas of residence, industry, and agriculture. The natural evolution of this practice, and what we’re seeing today is ‘new urbanism’, a method that seeks to create sustainable urban environments with long-lasting structures, buildings and a great liveability for its inhabitants – and most of all, walkability. With modern lifestyles using way too many natural resources, polluting ecosystems, increasing social inequality and creating urban heat islands, urban development has evolved into the environmentally cognisant, healthy lifestyle focused practice that my team and I are employing here in our legacy community.
Looking back at the documented history, I can’t help but think about West 5 as a stepping-stone to new, more environmentally conscious, building practices in Canada – and an example of how much architectural integrity and city planning has truly evolved. I look forward to sharing this new chapter in the timeline of urban design!




